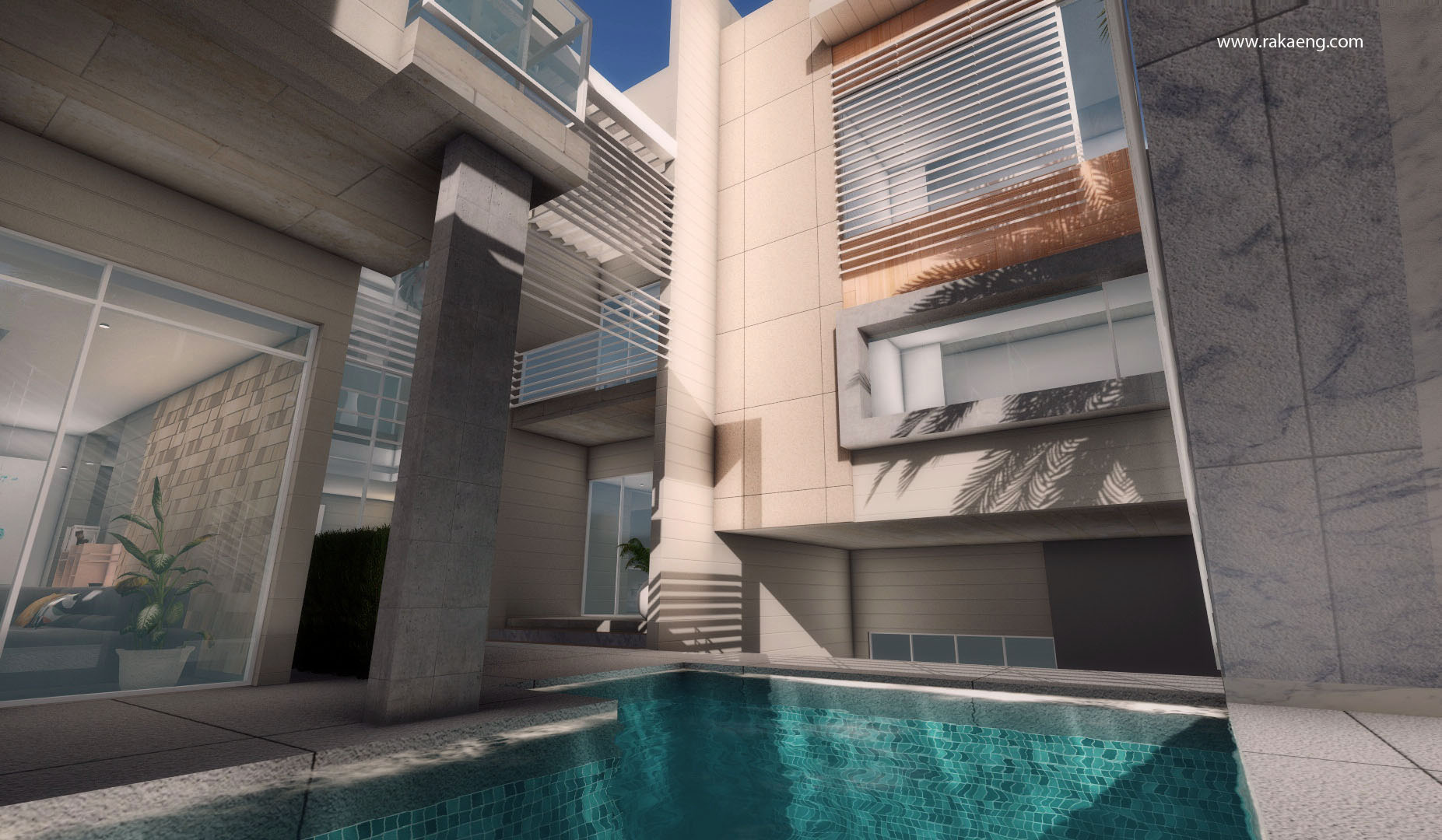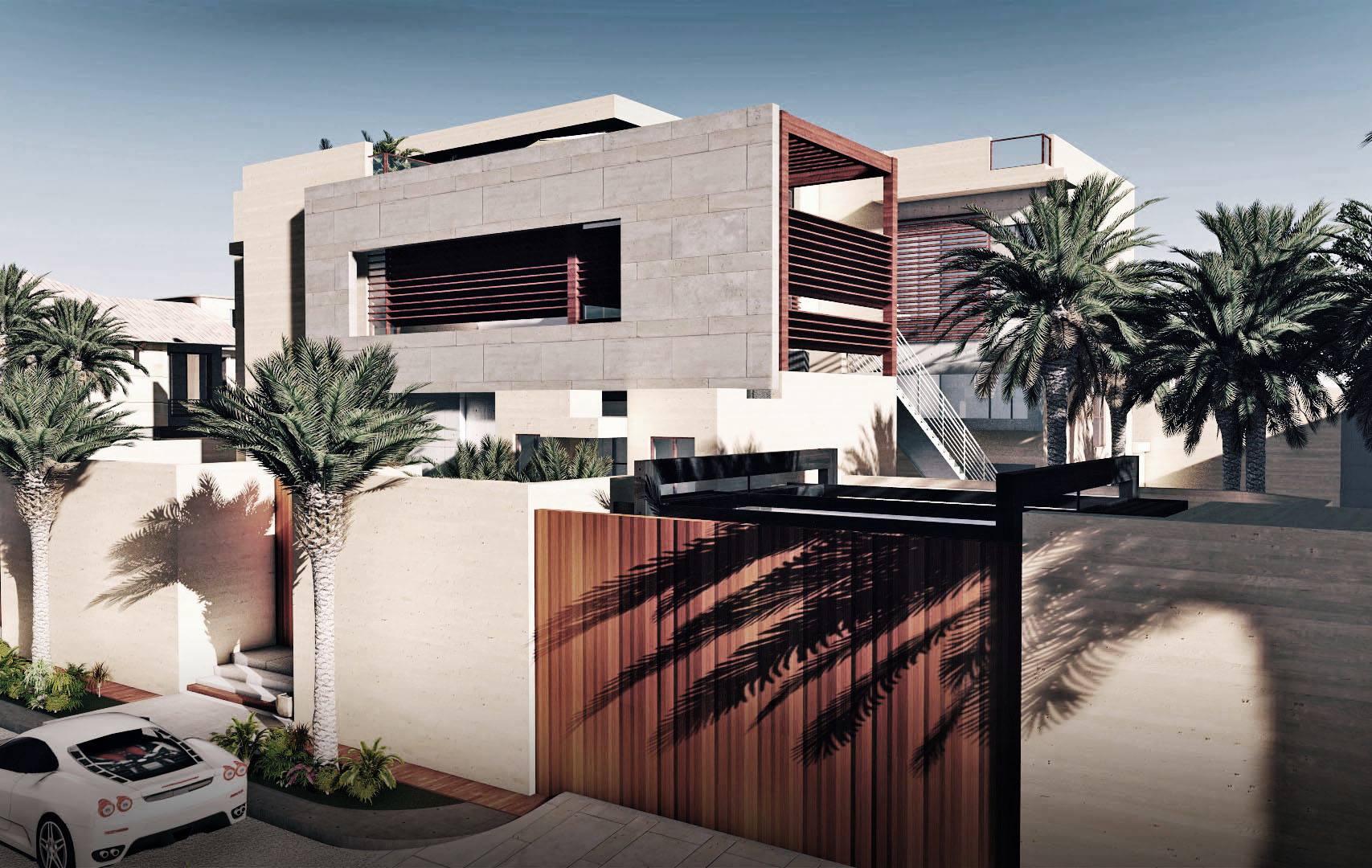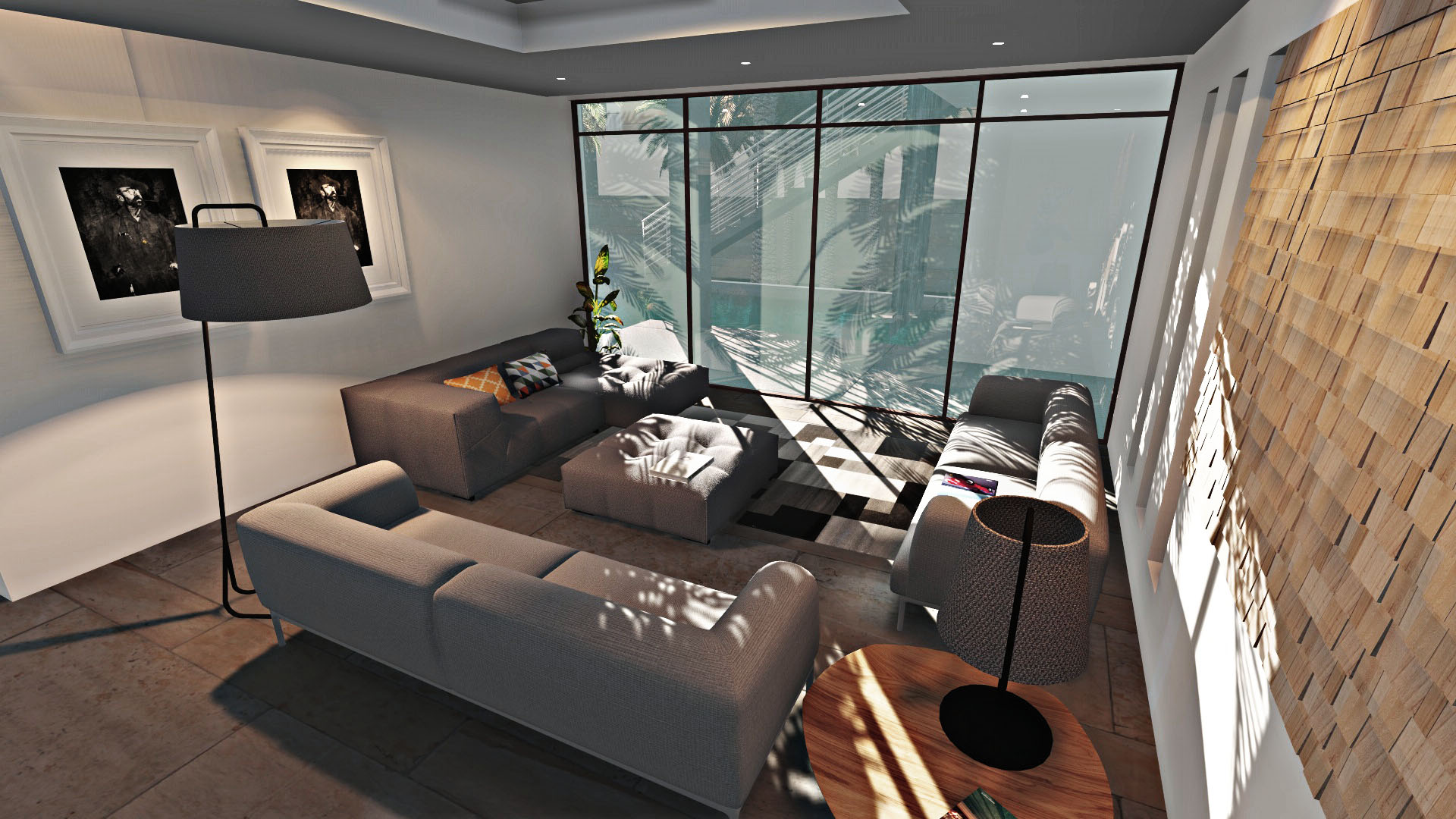Project Description
Private Residence
LOCATION: Obhur, Jeddah, Saudi Arabia
YEAR: 2014
SITE AREA: 900 m²
FOOTPRINT AREA: 320 m² (36%)
BUILT-UP AREA: 807 m²
SCOPE OF WORK: Architecture
The villa is located within a dense housing area. The client requested an introvert house with lots of privacy and light. To achieve this, two architectural typologies were merged in the villa design; the bunker type for its extreme closed and introverted character and the patio type for its qualities of openness and light.
The privacy and tranquility of the patio is combined with the introverted qualities of the below street level. The defensiveness of the house is most strongly expressed in its absence of an elevation. Seen from the street, only planes of shingle and smooth, rising grey walls are visible. A narrow path placed in between the main dewaneya (guest salon) and the living space leads to the hidden entrance at the heart of the house.











