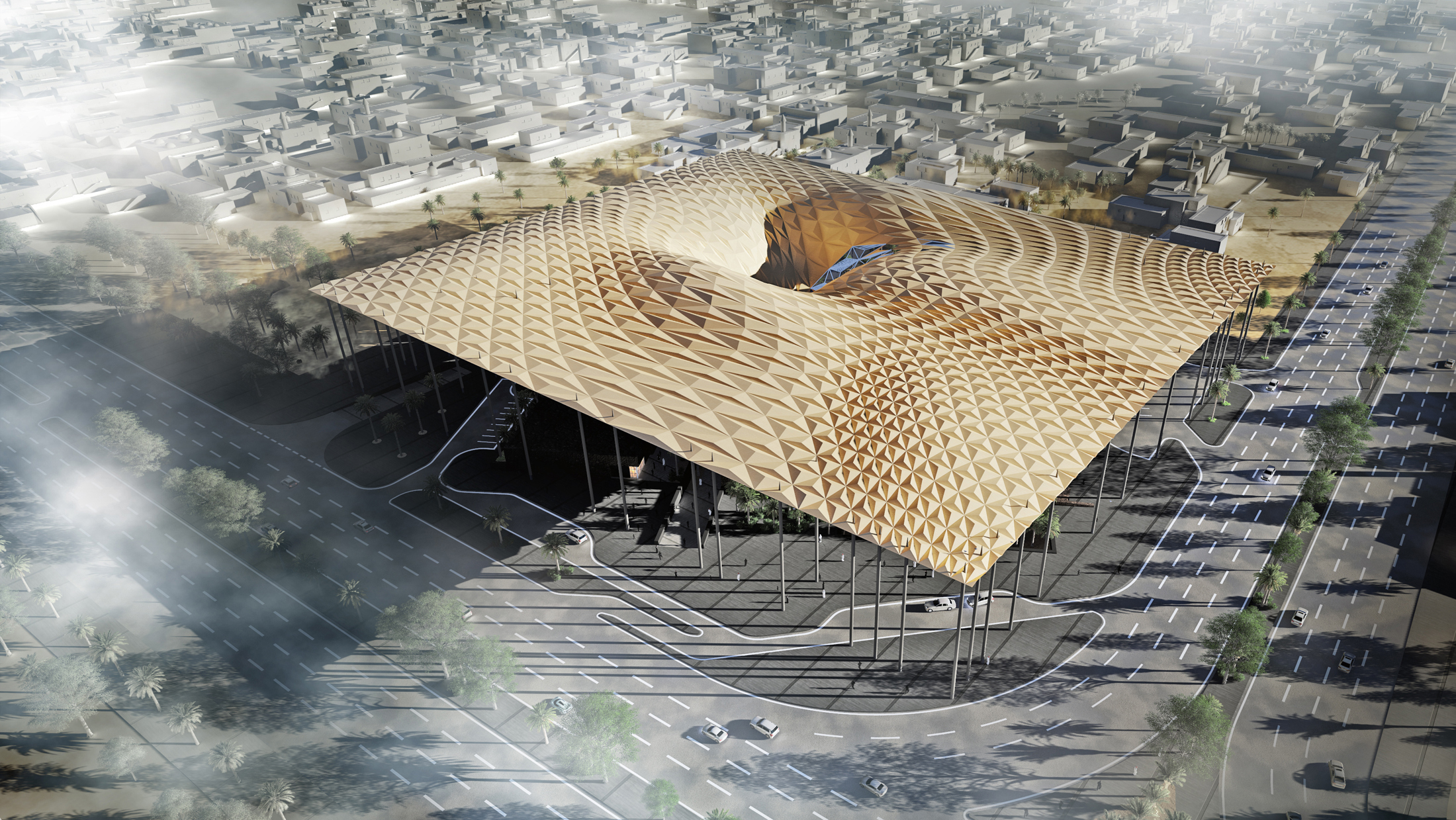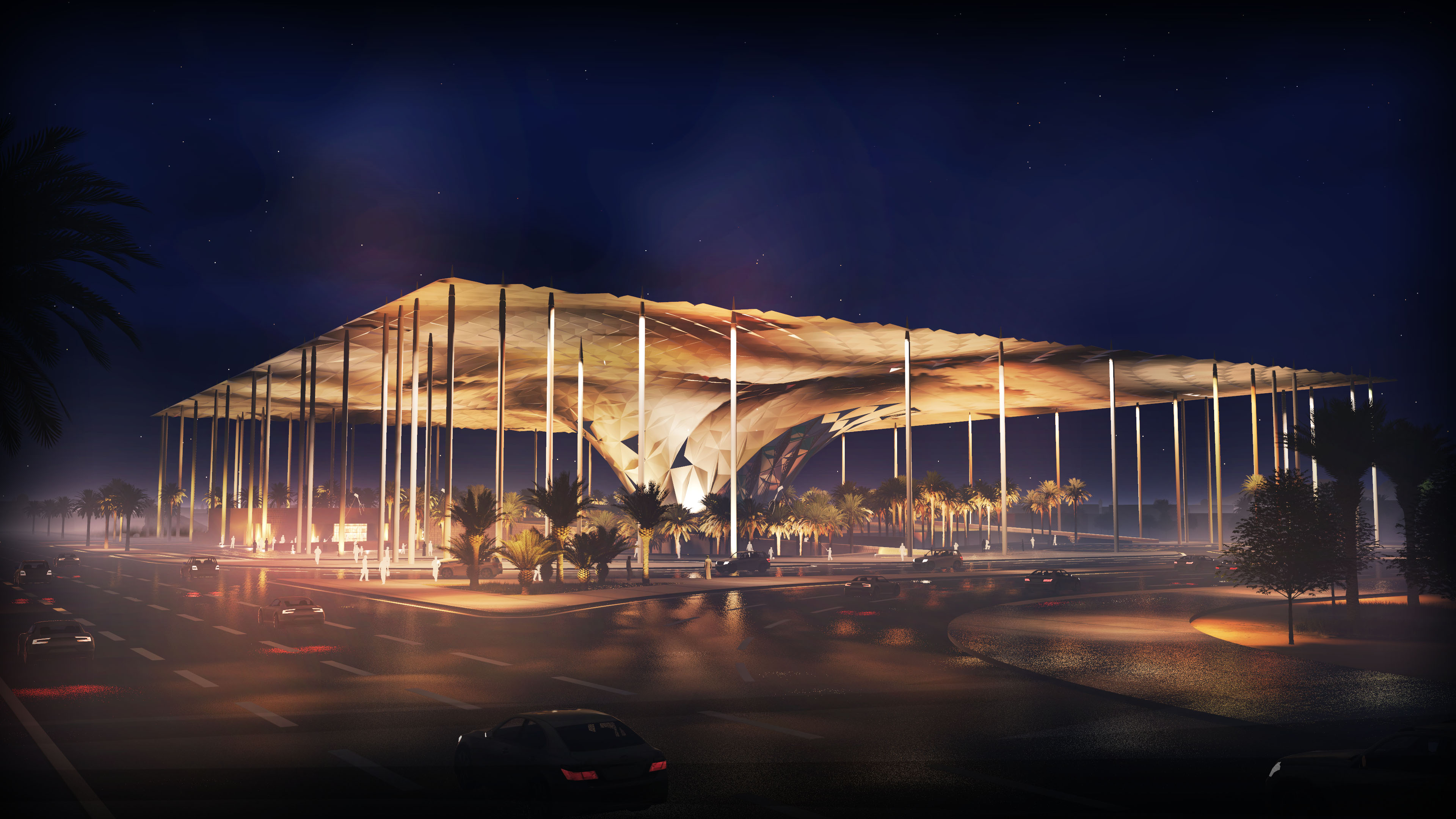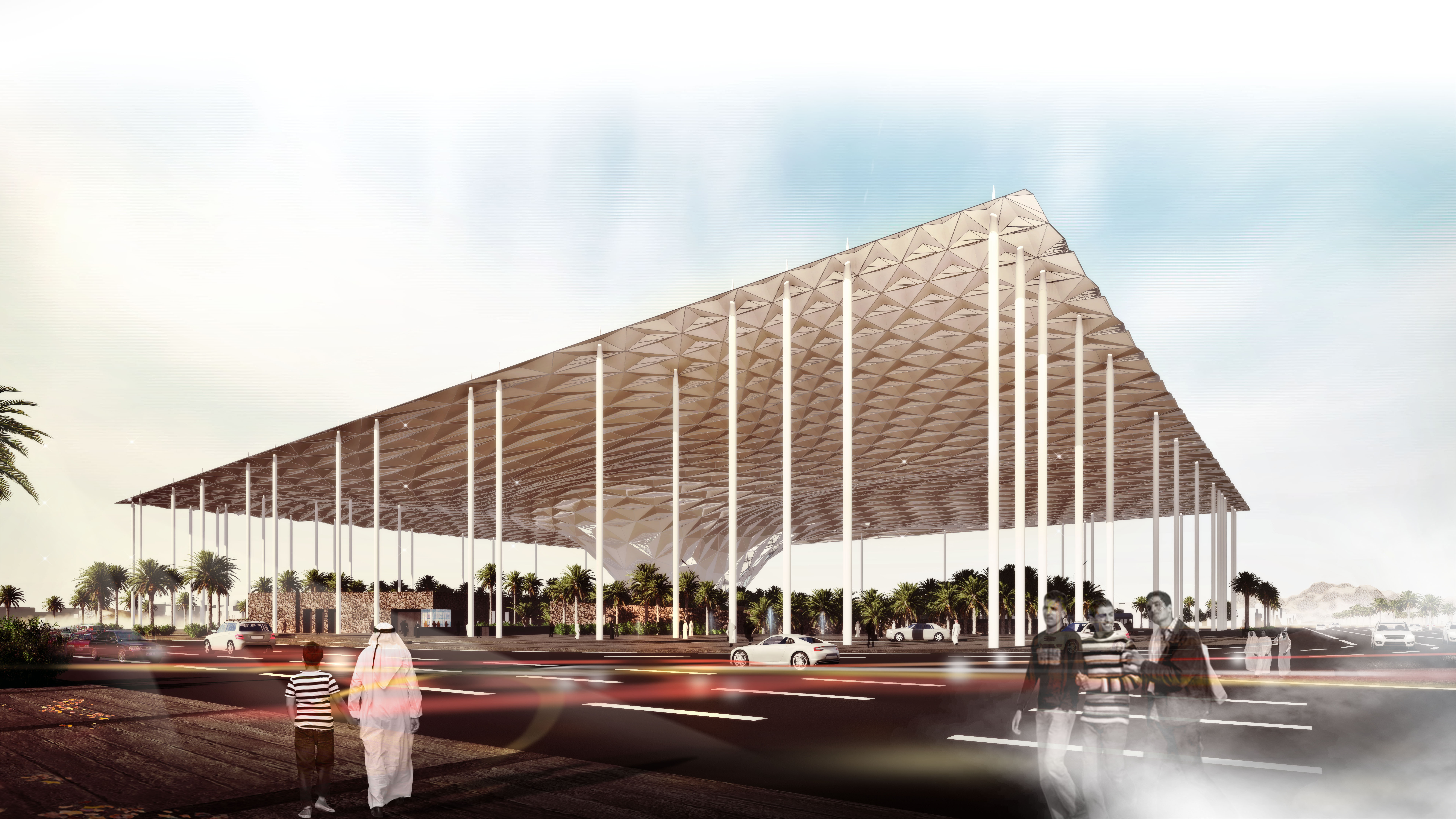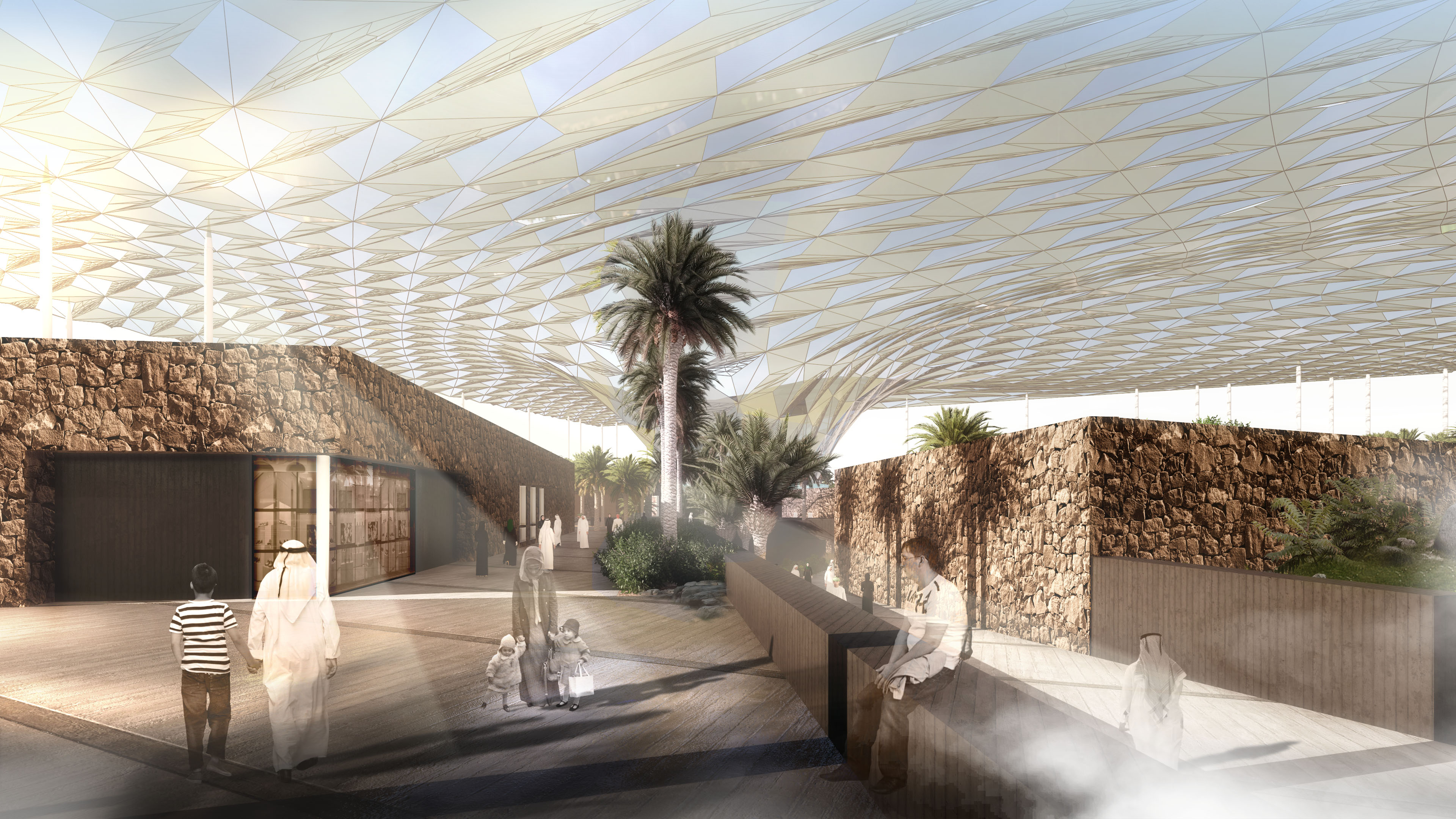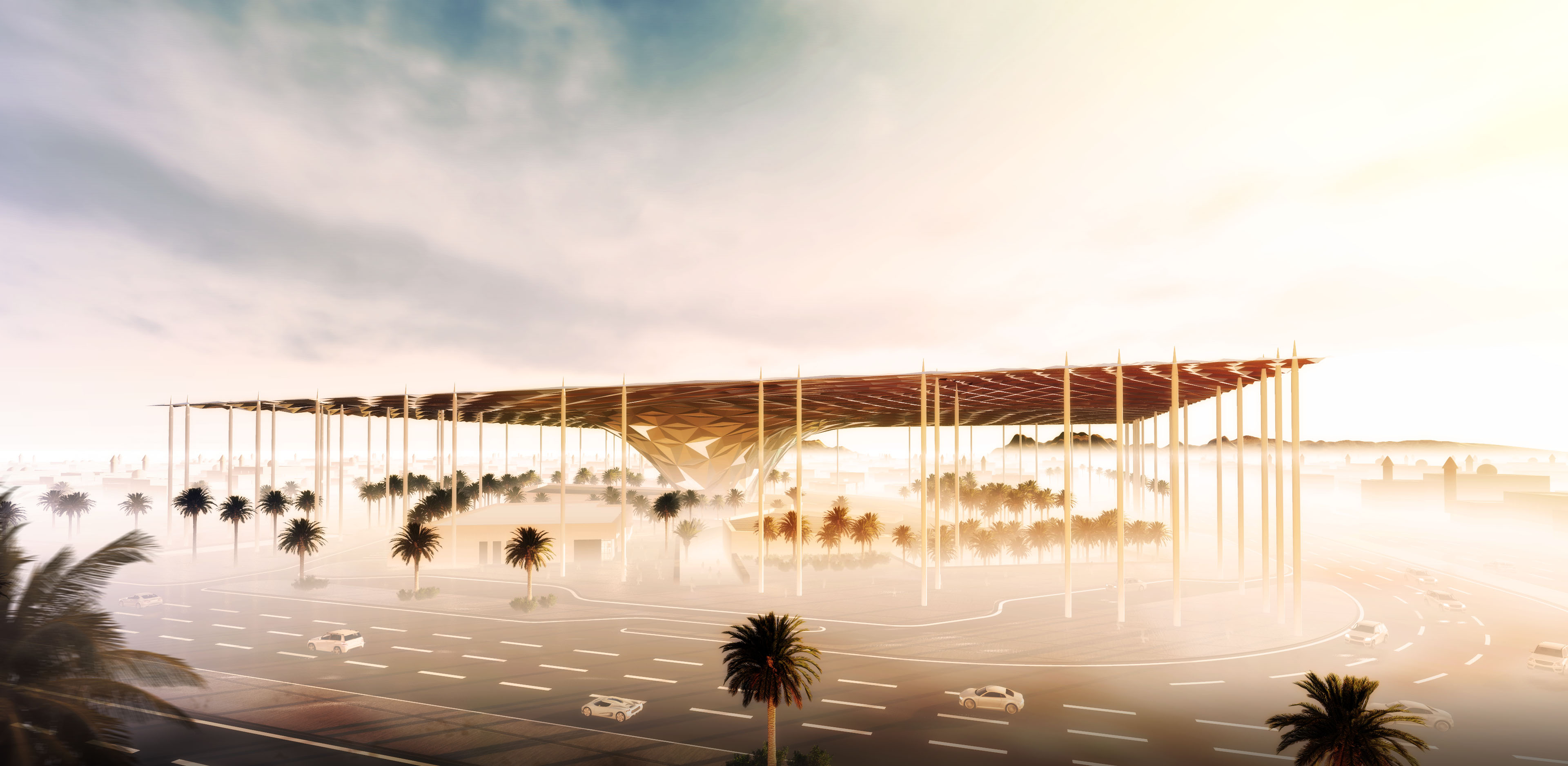Project Description
Al-Madinah Welcoming Center
LOCATION: Al-Madinah, Saudi Arabia
YEAR: 2016
BUILT-UP AREA: 6,000 m²
SCOPE OF WORK: Concept Design
COLLABORATION: Poly Rythmic Architecture
The design concept was born from the intercrossing of the urban fabric of the city and the physical geography of the location. The oasis like inspiration was drawn from the fact that this city served as rest area for travelers and traders through many centuries. Also, the design is a reflection of Al-Madinah’s history and society.


