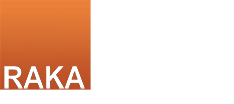Master Planning & Urban Design
Urban planning includes planning the structures of a city, including infrastructure, neighborhoods, building codes and regulations.
Architecture
Architecture is the art and science of making sure that our cities and buildings actually fit with the way we want to live our lives.
Structure Design & Shop Drawing
Is essentially the creation of a full structural system that must be capable of safely carrying and transferring the specified loads, typically to the ground on which the structure is supported.
Mechanical, Electrical & Plumbing Design (MEP)
The main role of MEP is to ensure that all of the mechanical, electrical and plumbing systems are integrated seamlessly and efficiently into construction from the beginning.
Infrastructure Design
Designing effective infrastructure is critical to spatial mapping and urban planning. Infrastructure encompasses many integral elements to build urban environments, including the basic services of roads, utilities and various networks.
Interior Design
Interior design is the design and coordination of the decorative elements of building interiors, including color schemes, fittings, furniture, fixtures, equipment and interior architectural features.
BIM
As part of this process, a coordinated digital description of every aspect of the built asset is developed,
using a set of appropriate technology.
Detailed Bills of Quantities
The main purpose of a BOQ is to: Standardise the process for tendering contractors to prepare a firm cost to carry out the works. Provide a fair and accurate method for tendering contractors to price the project using the same information
Value Engineering
VE is a systematic method to improve the “value” of a product or service that the project produces. It is an integral component of project quality. Value is defined as containing two components, function and cost.
Feasibility Studies
aims to provide an independent assessment that examines all aspects of a proposed project, including technical, economic, financial, legal, and environmental considerations
3D Rendering
the goal is to create a lifelike, photorealistic image. The entire process can be done using 3D rendering software, which uses data from 3D models to create the render
Life Safety & Code Analysis
is the most widely used source for strategies to protect people based on building construction, protection, and occupancy features that minimize the effects of fire and related hazards


